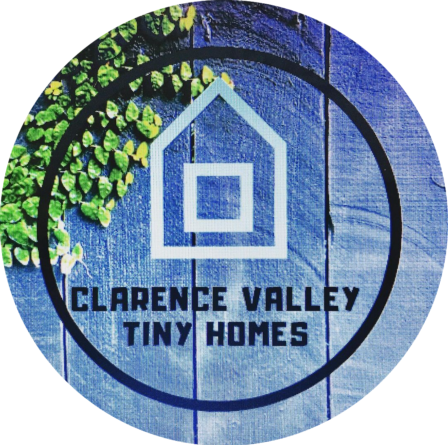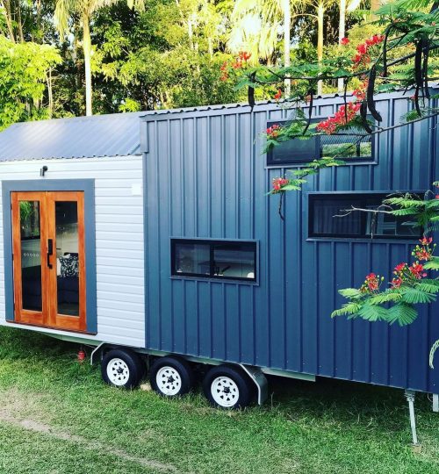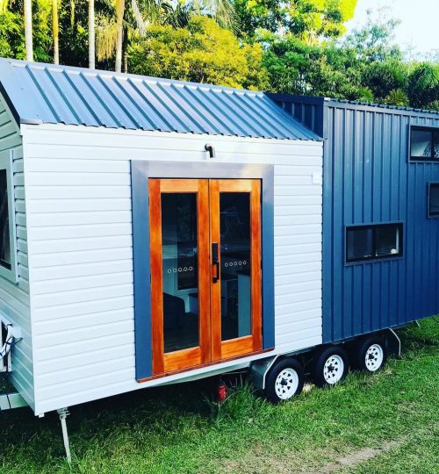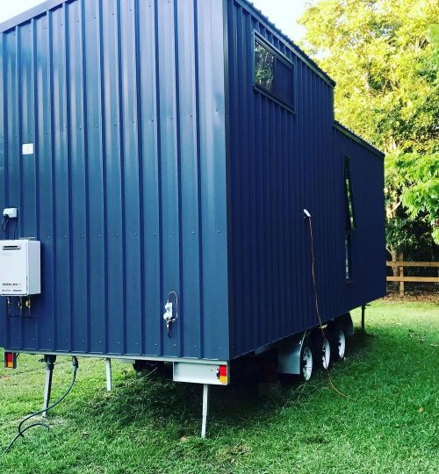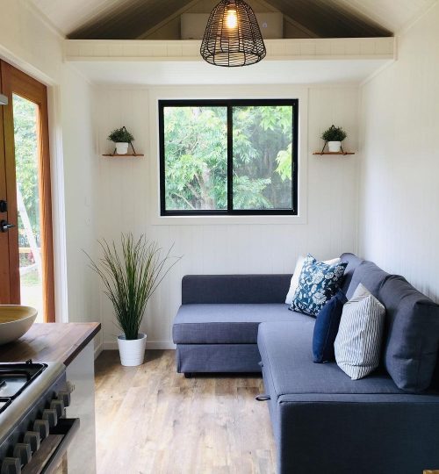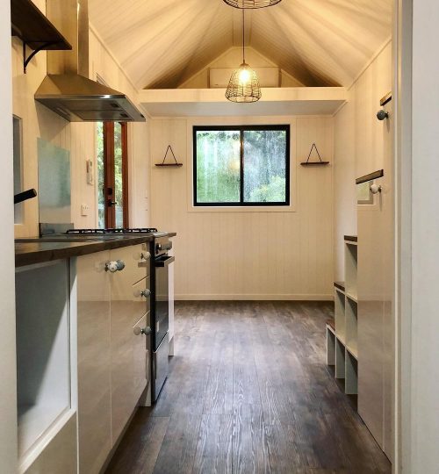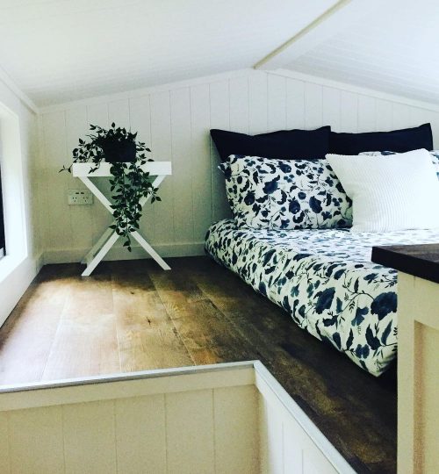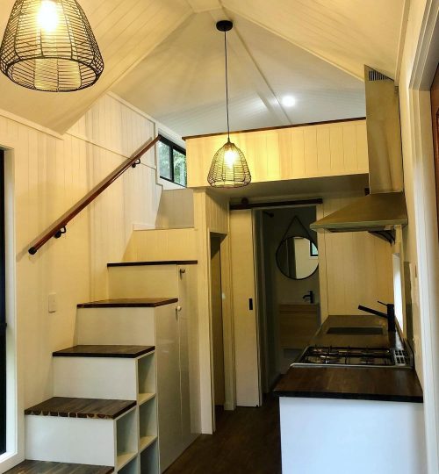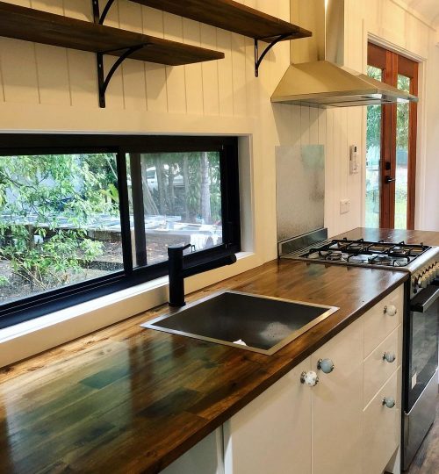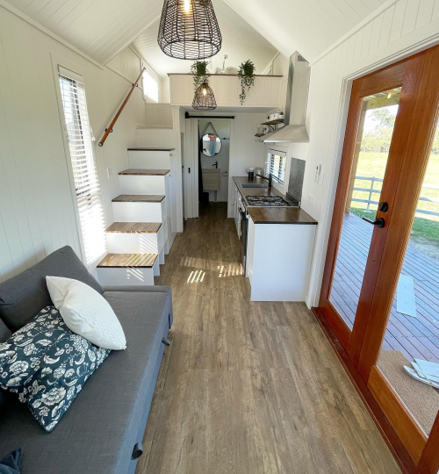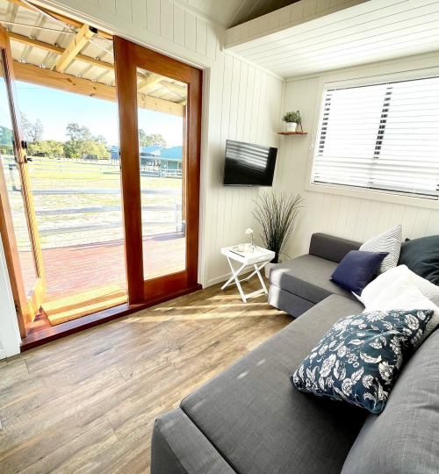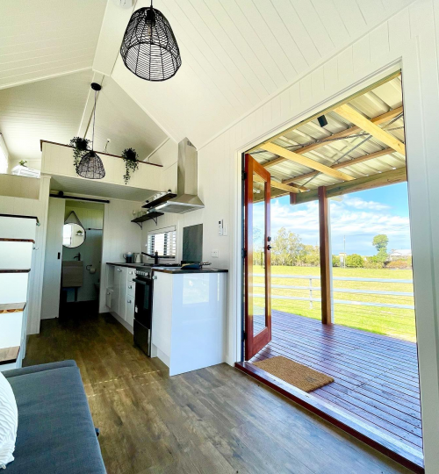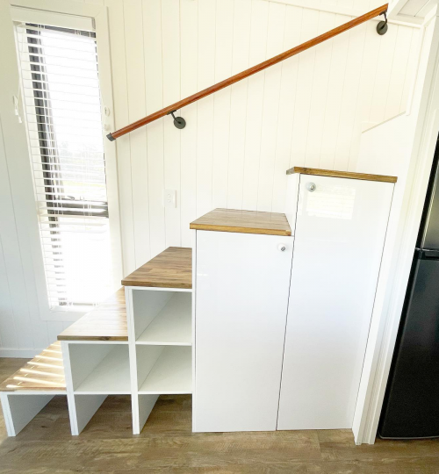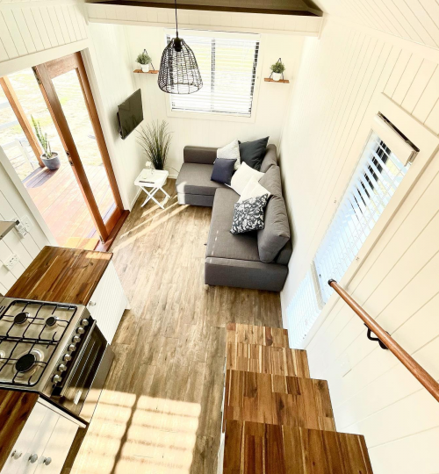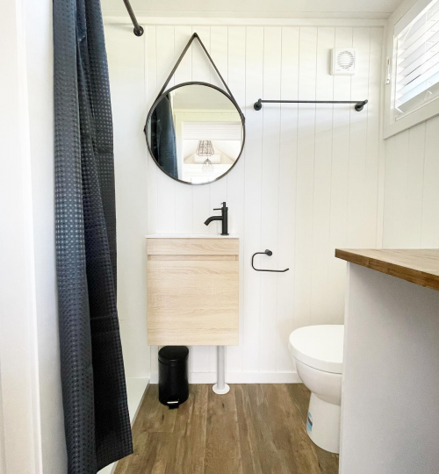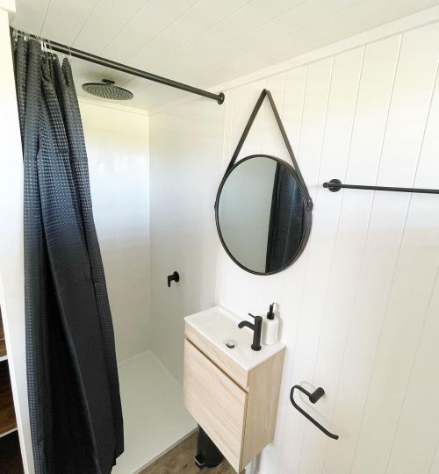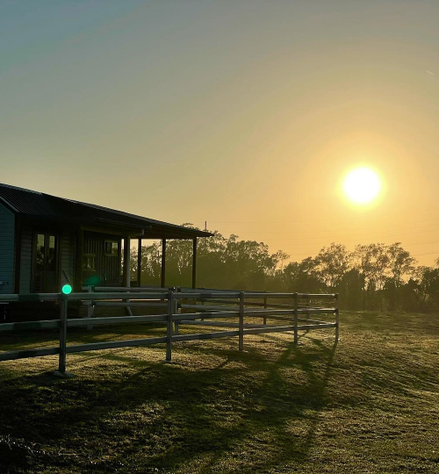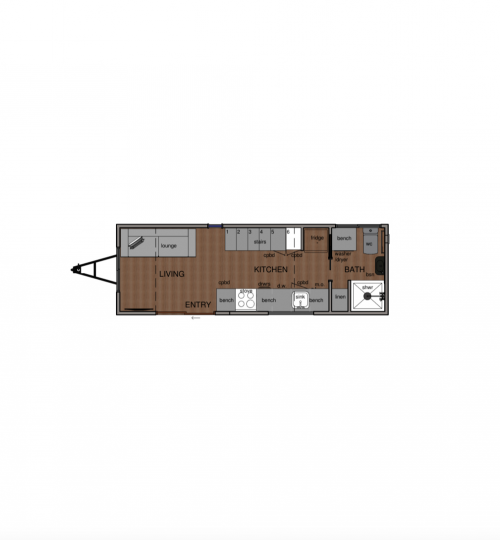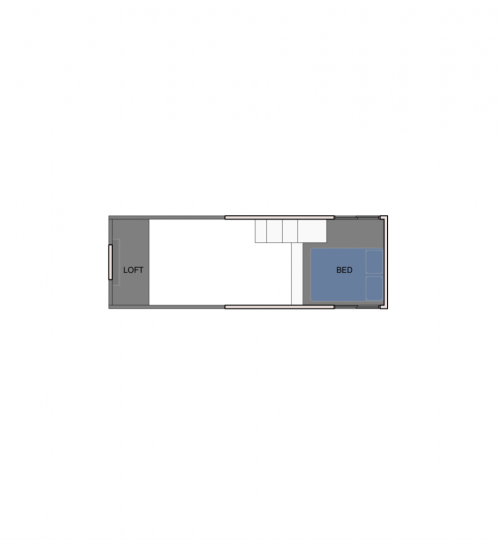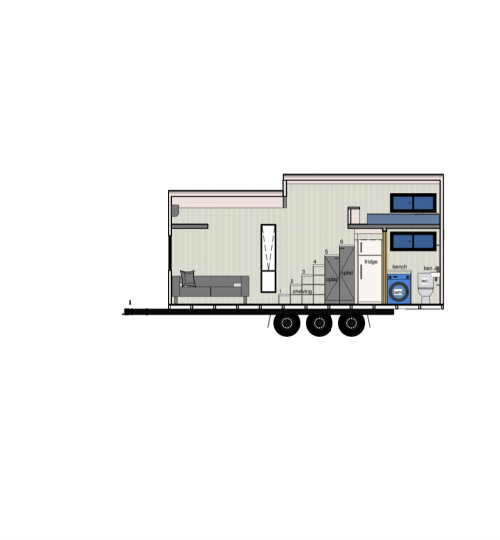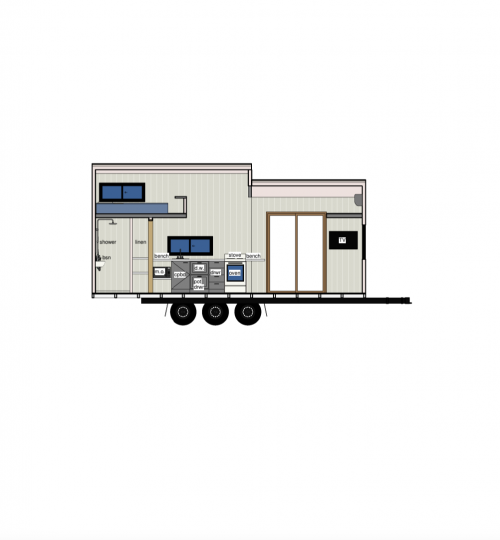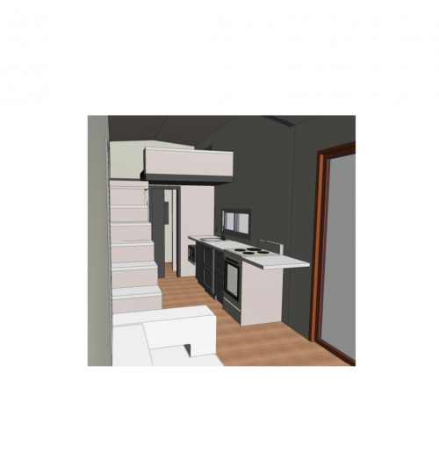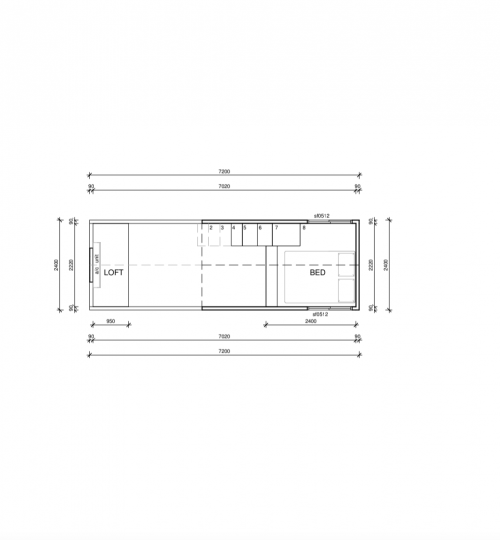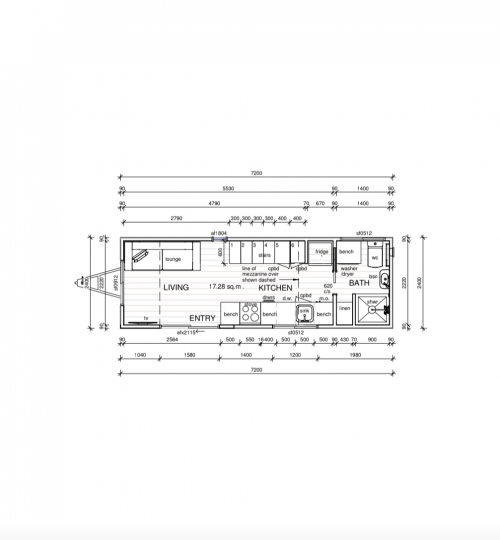The Iris
The Iris
Specs
Dimensions:
- 7.2m long x 2.5m wide x 4.3m high
Trailer
- Custom-built, tri-axle flatbed galvanized steel trailer
- Weight capacity GTM 4.5 tonne
- Breakaway system
- Breaks on all 6 wheels
- 4 scissor jack stands
- Jockey wheel
Exterior:
- Colourbond cladding 80%, Weatherboard feature 20%
- Timber frames
- Fully insulated using earth wool.
- Fully wrapped ply brace
- Waterproof thermal wrap
- Skillion roof
- 5 x Aluminium sliding windows with screens(standard colour), 1 x Awning window
- 1 x Double timber french door
- LP Gas services
- Freshwater hose inlet
- 15 amp electrical inlet socket
- 16lt Instantaneous hot water system
Interior:
- Electrical – 2 x downlights, 2 x pendant lights, 5 x double power points.(including 2 USB)
- 2.5KW Reverse cycle air conditioner
- Smoke alarm
- TV point
- 2 way light switch to loft
- VJ lining – fully painted
- Vinyl plank flooring
- Custom built storage stairs to the loft with handrail
- Queen Loft with under bench storage
Kitchen:
- White gloss cabinetry, timber benchtop, single stainless steel sink, single sink mixer tap
- Timber shelving
- Freestanding 4 burner gas cooktop and oven
- Rangehood
Bathroom:
- 450mm vanity with mixer tap.
- 900mm Shower with rainfall showerhead.
- Flushing toilet. (Optional Extra – compost toilet)
- Exhaust fan
- Coldwater tap for washing machine
- Open timber shelving
